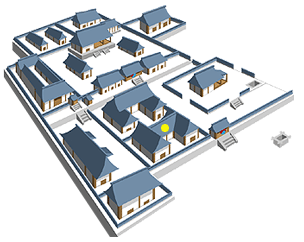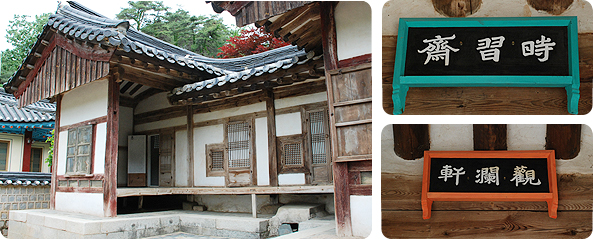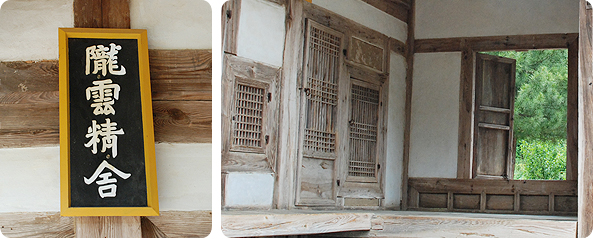Guide
Nongunjeongsa


Nongwoonjungsa is the followers' dormitory, located in the west side of the village school. Master Toaegye designed the basic layout, and appointed two Yongsusa Buddist monks, Boplyeon and Jungil, for the construction.
The building is constructed in a '工' shape, representing the master's mentality that hoped his followers to voluntarily focus on body and spirit discipline.
This '工' shaped building can basically divided into two spaces, each of which includes two underfloor-heating rooms, wooden floor that is protruded to the front, and an underfloored area behind. Bricks were used for Woldae in front of the building. This dormitory accommodated two rooms; older followers used eastern room, and younger followers stayed in western room, reducing the burden between the followers.
Windows were implemented on four sided of the room, making the lighting and ventilation system more effective.

※ Siseupjae is a wooden floor protruded to the east side, facing the west symmetrically. This implies how the master wanted his follower to always strive on studies by conversing and competing with the other side.
※ Gwanlanhun is a wooden floor protruded to the west side, symmetrized to the Siseupjae. Rooms were for studying, and the floors were for relaxation. Looking at Nakdong-river's blue stream, the master wanted his followers to grasp the understanding of the reason and principle. Symmetrical dormitory such as Nongwoonjungsa also remains in Sosuseowon.






